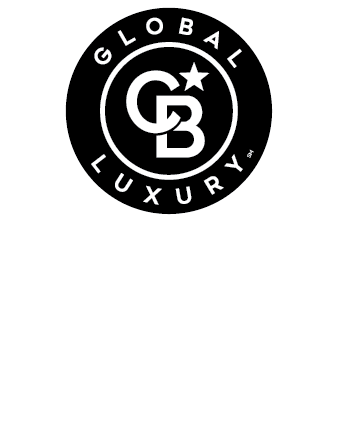


Listing by: ONEKEY / Coldwell Banker Realty / Kara Cugno - Contact: 914-967-0059
7 Caruso Place Armonk, NY 10504
Pending (120 Days)
$1,479,000 (USD)
Description
MLS #:
926657
926657
Taxes
$20,920(2025)
$20,920(2025)
Lot Size
7,405 SQFT
7,405 SQFT
Type
Single-Family Home
Single-Family Home
Year Built
2003
2003
Style
Traditional
Traditional
School District
Byram Hills
Byram Hills
County
Westchester County
Westchester County
Listed By
Kara Cugno, Coldwell Banker Realty, Contact: 914-967-0059
Source
ONEKEY as distributed by MLS Grid
Last checked Mar 2 2026 at 3:00 PM GMT+0000
ONEKEY as distributed by MLS Grid
Last checked Mar 2 2026 at 3:00 PM GMT+0000
Bathroom Details
- Full Bathrooms: 3
- Half Bathroom: 1
Interior Features
- Master Downstairs
- Eat-In Kitchen
- Granite Counters
- Walk-In Closet(s)
- Cathedral Ceiling(s)
- Storage
- Chefs Kitchen
- Open Floorplan
- Open Kitchen
- Kitchen Island
- Soaking Tub
- First Floor Bedroom
- Formal Dining
- First Floor Full Bath
- Ceiling Fan(s)
- Crown Molding
- Primary Bathroom
- Recessed Lighting
- Central Vacuum
Kitchen
- Cooktop
- Dishwasher
- Dryer
- Microwave
- Refrigerator
- Washer
- Stainless Steel Appliance(s)
- Water Purifier Owned
- Disposal
- Gas Cooktop
- Convection Oven
Subdivision
- Whippoorwill Hills
Heating and Cooling
- Natural Gas
- Central Air
Basement Information
- Finished
Homeowners Association Information
- Dues: $1017/Monthly
Utility Information
- Utilities: Electricity Connected, Natural Gas Connected, Cable Connected
- Sewer: Public Sewer
School Information
- Elementary School: Coman Hill
- Middle School: H C Crittenden Middle School
- High School: Byram Hills High School
Parking
- Garage
- Garage Door Opener
Living Area
- 3,080 sqft
Additional Information: Greenwich | 914-967-0059
Location
Disclaimer: LISTINGS COURTESY OF ONEKEY MLS AS DISTRIBUTED BY MLSGRID. Based on information submitted to the MLS GRID as of 3/2/26 07:00. All data is obtained from various sources and may not have been verified by broker or MLS GRID. Supplied Open House Information is subject to change without notice. All information should be independently reviewed and verified for accuracy. Properties may or may not be listed by the office/agent presenting the information.




Since 2016, the property has undergone a series of thoughtful upgrades, including a new roof, air conditioning system, furnace, water heater, washer and dryer, as well as new gutters, downspouts, and leaf guards. The exterior has been professionally repainted, further enhancing the home's stately curb appeal.
Inside, a sun-filled, open-concept layout greets you with soaring ceilings, skylights, and newly refinished hardwood floors that flow seamlessly throughout. The living and dining rooms are adorned with new plantation shutters, fresh interior paint, and elegant crown molding, creating an inviting and sophisticated atmosphere. The first-floor primary suite is a tranquil retreat, complete with a spa-inspired bath featuring a soaking tub, walk-in shower, and generous closet space.
The kitchen is a true chef’s haven—bright and airy with ample space for casual dining, and equipped with a top-tier GE Monogram refrigerator, perfect for entertaining or everyday enjoyment. The fully finished lower level offers additional living space with a cozy fireplace and a full bath, ideal for guests, recreation, or a private home office.
Outdoors, the deck has been recently repainted and overlooks a landscaped setting, while the spacious two-car garage provides both convenience and storage. Additional guest parking is located directly across from the home, a rare and desirable feature.
Residents of Whippoorwill Hills enjoy an array of exclusive amenities including a swimming pool, clubhouse, and 24-hour gated security. This impeccable home, combining gracious living with extensive upgrades, is truly move-in ready and perfectly situated within one of the area's most sought-after communities.